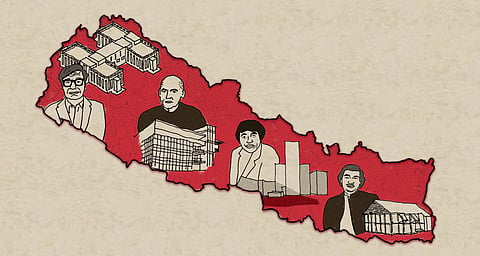The Himalayan graveyard of starchitecture in Nepal
IN 2015, two devastating earthquakes hit Nepal, killing about 9000 people. The earthquakes, measuring 7.8 and 7.3 in magnitude, also destroyed the homes of some 500,000 people, with central Nepal suffering the most. Much of the damage involved buildings that were not constructed to withstand earthquakes or had been poorly maintained. In the aftermath, organisations working to rebuild in badly hit areas invited the celebrated Japanese architect Shigeru Ban to design resilient new housing for the Himalayan region.
Nepal has a long history of earthquake-resistant architecture. Traditional buildings of the Gurung community in central Nepal are based on dry masonry combined with timber structures for the floors and roofs. The Lepchas of the eastern Himalaya build nine-pillar houses and other structures often raised off the ground. These styles have proven to be highly earthquake resistant.

